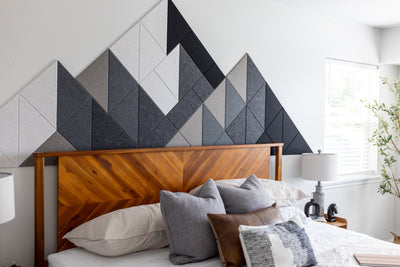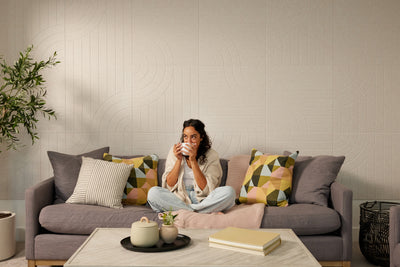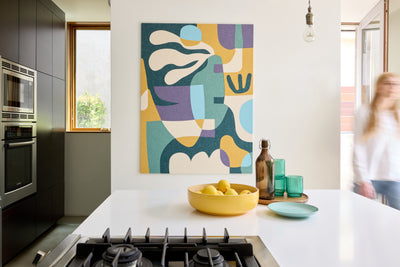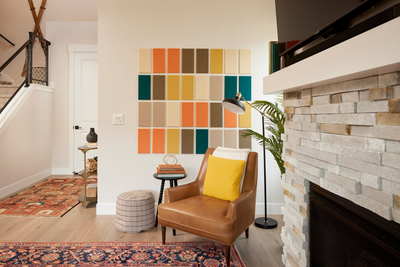
Vega Collegiate academy


- Client interviews: survey the users of the space in order to gather individual insights
- Budget: take measurements, calculate budgetary limits
- Code analysis: determine if our fire rating, NRC, etc. are suitable for the project

- Adjacency matrices: sketch out a matrix that details the relationship between rooms to make a case for which rooms/shared walls require sound-absorption
- Criteria matrices: can combine with adjacency matrix to document specific needs or characteristics of each room (see example below)
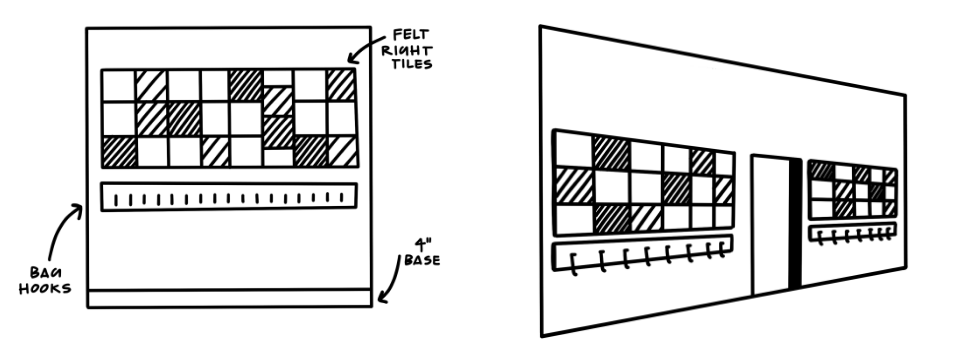

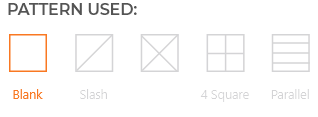





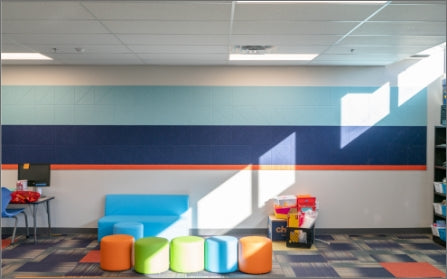



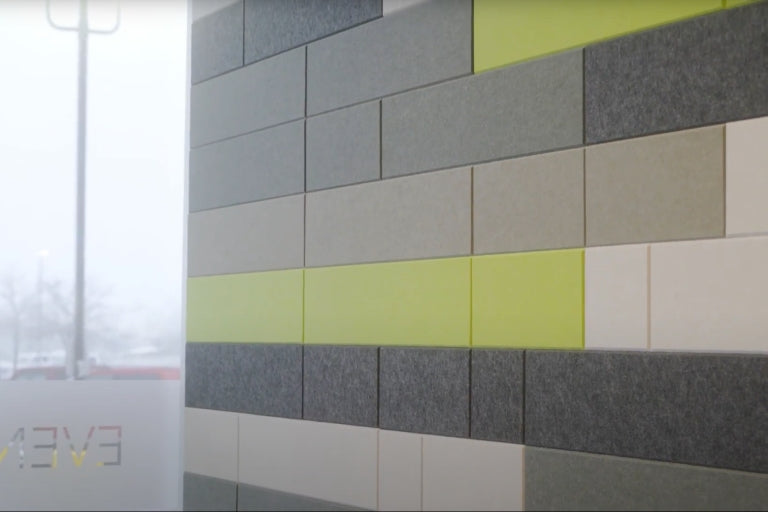
Absolutely. Although Felt Right serves both commercial and residential customers, all materials and products are made to the highest commercial performance standards including durability, sound absorption, quality and consistency, flammability and interior air quality standards.
Felt Right tiles have an NRC of 0.35. Depending on the surface area applied, your Felt Right tiles will have a noticeable effect on the acoustics of your space. We do not have any applicable sound-transmission (STC) data at this time.
Felt Right tiles are made from 100% PET plastic, at least 50% of which is reclaimed from discarded water bottles. PET felt, created from the same plastic material used to make water and soda bottles, is made from spun plastic fibers pressed and sewn together. This lightweight and durable material is easy to clean and maintain while looking and feeling like warm wool.
Felt Right tiles adhere to strict quality standards and ensure our products do not contain any red-list chemicals or materials harmful to your health. Our materials have also been tested to confirm they do not emit any harmful gasses and meet GreenGuard Certification Gold standards.
We make our felt panels in-house in Salt Lake City, Utah. Our world-class, sustainable factory is located at the base of the beautiful Wasatch Mountain Range, which provides a backdrop almost as beautiful as our custom felt wall designs.
Yes. Made with material that has undergone ASTM E-84 testing, our felt panels are considered a Class A material for commercial applications.
Felt Right tiles come in 12 distinct sizes that are designed to work together in our Design Studio. Please note that dimensions are nominal and exact dimensions are slightly smaller (for example 12” tiles are actually 11 ⅞”). All tiles are 3/8 inches thick.
Square 12” x 12” (11-⅞” actual)
Large Square 24” x 24” (23-3/4" x 23-3/4" actual)
Triangle 12” x 12” (11-⅞” actual)
Small Shiplap 3” x 12” (2-15/16" x 11-7/8" actual)
Shiplap 6” x 24” (23-¾” x 5-15/16” actual)
Half 6” x 12” (11-⅞” x 5-15/16” actual)
Large Half 12” x 24” (11-7/8" x 23-3/4" actual)
Quarter 6” x 6” (5-15/16” actual)
Pixel 3” x 3” (2-31/32” actual)
Diamond 5” x 6” (5-1/16” x 5-⅞” actual)
Large Diamond 12” x 21” (11-3/4" x 20-1/2" actual)
Hex 10” x 12” (10-¼” x 11-¾” actual)
Yes, our tiles are easily cut to specific sizes and dimensions using a utility knife and a metal straight edge.
Felt Right tiles are ⅜ inch or 9mm thick.
Yes, our felt tiles lessen sound absorption from nearby spaces. Multiple customer reviews highlight this benefit. However, please keep in mind that “sound-proofing” a space by reducing or eliminating sound from an adjacent space is a complex process and felt tiles are likely just one part of a multi-pronged solution.
Felt Right tiles are ideal for ceiling applications, however, we do recommend using a construction adhesive like Liquid Nails to create a secure bond.
Felt Right tiles are not suitable for flooring applications.
Our tiles are relatively rigid and do not easily conform to curved surfaces. However, the Pixel (3" x 3") and Quarter (6" x 6") tiles adhere with one 1" x 1" adhesive, and might be used to create a “faceted” effect assuming the radius of the curve is sufficiently large.
For smaller, semi-permanent applications, we recommend using Felt Right commercial grade adhesive tabs. Adhesive tabs make for a quick and easy installation process and are included with every order.
For larger, permanent or overhead applications we encourage installers to use a construction adhesive like Liquid Nails, Roman-555 Extreme Tack Wallcovering Adhesive, or VHB tape to adhere tiles to wall or ceiling. Felt Right tiles are precision fabricated to allow for seamless installation and are a favorite with the construction trade.
Every order of Felt Right tiles comes standard with adhesive tabs. At checkout, you are given the option to choose between Paint Safe and Commercial tabs. For more information on the difference between tabs, see here.
Our felt wall panels are easy to clean and maintain. To remove dust, all you need is a vacuum wand or hose. For spot cleaning, all you need is a damp rag or household cleaner to spray the tiles and wipe them down. For high-traffic, commercial applications, you can disinfect Felt Right tiles with multi-purpose cleaning products. For more information, see our cleaning guide.
There are 2 important steps to uninstalling Felt Right tiles without damaging paint:
Step 1: Carefully separate each tile from the adhesive tabs.
Tiles are removed, leaving the tabs on the wall surface. This is done by inserting fingers between the tile and the wall, away from the tab location, and gradually applying pressure until the tile separates from the tabs. Avoid pulling the tile directly away from the wall in an abrupt or forceful manner as the tile needs time to release from the tabs.
Step 2: Roll the tabs off the wall.
Once the tile has been removed from the wall, leaving the tabs, then remove each tab from the wall. This is done by starting at a corner of the tab, applying pressure, and rolling the tab off of the wall with your finger or thumb. Avoid pulling the tab directly away from the wall.
If you have difficulty getting the tab to begin rolling, you can use a block pencil eraser to start the process.
Yes, you can use Felt Right tiles for ceiling applications. However, we do recommend using Felt Right Commercial-Grade adhesive tabs to create a stronger, semi-permanent bond.
Felt Right tiles are not suitable for flooring applications.
Felt Right tiles are easily installed with a tape measure, a level and a pencil. Simply orient your first few tiles and then build out your design from there. Most designs can be installed in less than an hour!


